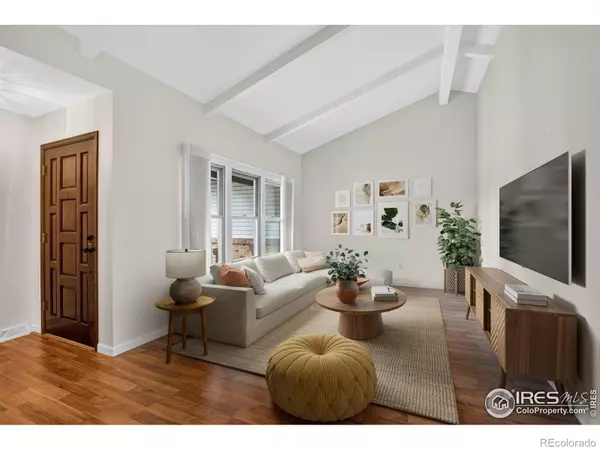$645,000
$650,000
0.8%For more information regarding the value of a property, please contact us for a free consultation.
3 Beds
4 Baths
3,828 SqFt
SOLD DATE : 11/24/2025
Key Details
Sold Price $645,000
Property Type Single Family Home
Sub Type Single Family Residence
Listing Status Sold
Purchase Type For Sale
Square Footage 3,828 sqft
Price per Sqft $168
Subdivision Longmont Estates 7
MLS Listing ID IR1042951
Sold Date 11/24/25
Bedrooms 3
Full Baths 1
Half Baths 1
Three Quarter Bath 2
HOA Y/N No
Abv Grd Liv Area 1,914
Year Built 1979
Annual Tax Amount $3,851
Tax Year 2024
Lot Size 10,077 Sqft
Acres 0.23
Property Sub-Type Single Family Residence
Source recolorado
Property Description
Home warranty included! Welcome to your next opportunity in Longmont Estates! With nearly 4,000 square feet, this spacious ranch-style home sits just a short stroll from Twin Peaks Golf Course and is brimming with potential. Featuring three bedrooms and four bathrooms, this home offers plenty of room to spread out with two inviting living areas, a formal dining room, and a cozy fireplace-perfect for those chilly Colorado evenings. The updated kitchen boasts granite countertops, and the large covered composite deck creates an ideal spot for morning coffee, summer BBQs, or entertaining friends. Recent updates include a newer roof, newer windows, and a radon mitigation system, giving the next owner a head start on peace of mind. Situated on nearly a 1/4 acre lot, this property provides space for gardening, play, or simply enjoying Colorado's outdoor lifestyle. While the basement remains unfinished, it already includes a 3/4 bathroom and a utility sink, making it a functional, yet blank canvas for the next owner's vision-whether that's a home theater, fitness area, or additional living space. Nestled on the west side of Longmont in the desirable Longmont Estates School District, this home offers an unbeatable location with easy access to Boulder, Lyons, and all that the Front Range has to offer. With strong bones and untapped remodel potential, this home is ready to welcome its new owner. There is a 3D tour available on homes. com
Location
State CO
County Boulder
Zoning res
Rooms
Basement Full
Main Level Bedrooms 3
Interior
Interior Features Radon Mitigation System, Walk-In Closet(s)
Heating Forced Air
Cooling Central Air
Flooring Laminate
Fireplaces Type Family Room, Gas, Gas Log
Equipment Satellite Dish
Fireplace N
Appliance Dishwasher, Disposal, Microwave, Oven, Refrigerator, Self Cleaning Oven
Laundry In Unit
Exterior
Garage Spaces 2.0
Fence Fenced
Utilities Available Cable Available, Electricity Available, Internet Access (Wired), Natural Gas Available
Roof Type Composition
Total Parking Spaces 2
Garage Yes
Building
Lot Description Level, Sprinklers In Front
Sewer Public Sewer
Water Public
Level or Stories One
Structure Type Brick,Vinyl Siding
Schools
Elementary Schools Longmont Estates
Middle Schools Westview
High Schools Silver Creek
School District St. Vrain Valley Re-1J
Others
Ownership Individual
Acceptable Financing 1031 Exchange, Cash, Conventional, FHA, VA Loan
Listing Terms 1031 Exchange, Cash, Conventional, FHA, VA Loan
Read Less Info
Want to know what your home might be worth? Contact us for a FREE valuation!

Our team is ready to help you sell your home for the highest possible price ASAP

© 2025 METROLIST, INC., DBA RECOLORADO® – All Rights Reserved
6455 S. Yosemite St., Suite 500 Greenwood Village, CO 80111 USA
Bought with Compass-Denver

CONTACT US

"My job is to find and attract mastery-based agents to the office, protect the culture, and make sure everyone is happy! "







