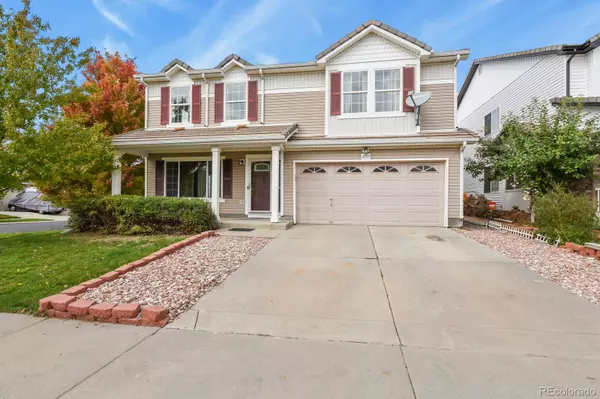$530,000
$530,000
For more information regarding the value of a property, please contact us for a free consultation.
4 Beds
3 Baths
2,871 SqFt
SOLD DATE : 11/24/2025
Key Details
Sold Price $530,000
Property Type Single Family Home
Sub Type Single Family Residence
Listing Status Sold
Purchase Type For Sale
Square Footage 2,871 sqft
Price per Sqft $184
Subdivision Green Valley Ranch
MLS Listing ID 9963380
Sold Date 11/24/25
Bedrooms 4
Full Baths 2
Half Baths 1
HOA Y/N No
Abv Grd Liv Area 2,871
Year Built 2005
Annual Tax Amount $4,267
Tax Year 2024
Lot Size 5,982 Sqft
Acres 0.14
Property Sub-Type Single Family Residence
Source recolorado
Property Description
Spacious Corner-Lot Home with City Views and Modern Upgrades! Enjoy nearly 2,900 sq. ft. of above-grade living in this beautifully maintained home featuring an open-concept layout and abundant natural light. This low-maintenance property boasts newer siding, exterior paint, and like-new finishes throughout. The expansive primary suite offers stunning city views and a luxurious 5-piece bath. Upstairs, you'll find a rare four-bedroom layout plus a versatile loft space—perfect for a playroom, workout area, or additional lounge. The main-floor office provides an ideal work-from-home setup, while the spacious kitchen offers generous cabinet storage and prep space. Located just moments from the golf course, schools, parks, light rail, and easy access to DIA, this home perfectly blends comfort, convenience, and style. Interest rates as low as 5.5% available to qualified buyers. Ask listing agents for more information.
Location
State CO
County Denver
Zoning C-MU-20
Interior
Interior Features Ceiling Fan(s), Eat-in Kitchen, Five Piece Bath, Open Floorplan, Primary Suite, Smoke Free, Walk-In Closet(s)
Heating Forced Air
Cooling Central Air
Flooring Carpet, Laminate
Fireplace N
Appliance Cooktop, Dishwasher, Disposal, Dryer, Microwave, Refrigerator, Washer
Laundry In Unit
Exterior
Exterior Feature Private Yard, Rain Gutters
Parking Features Concrete
Garage Spaces 2.0
Fence Full
Utilities Available Cable Available, Electricity Connected, Natural Gas Available
Roof Type Concrete
Total Parking Spaces 2
Garage Yes
Building
Lot Description Corner Lot, Level, Sprinklers In Front, Sprinklers In Rear
Foundation Slab
Sewer Public Sewer
Water Public
Level or Stories Two
Structure Type Frame,Vinyl Siding
Schools
Elementary Schools Waller
Middle Schools Dr. Martin Luther King
High Schools Montbello
School District Denver 1
Others
Senior Community No
Ownership Individual
Acceptable Financing Cash, Conventional, FHA, VA Loan
Listing Terms Cash, Conventional, FHA, VA Loan
Special Listing Condition None
Read Less Info
Want to know what your home might be worth? Contact us for a FREE valuation!

Our team is ready to help you sell your home for the highest possible price ASAP

© 2025 METROLIST, INC., DBA RECOLORADO® – All Rights Reserved
6455 S. Yosemite St., Suite 500 Greenwood Village, CO 80111 USA
Bought with HomeSmart Realty

CONTACT US

"My job is to find and attract mastery-based agents to the office, protect the culture, and make sure everyone is happy! "







