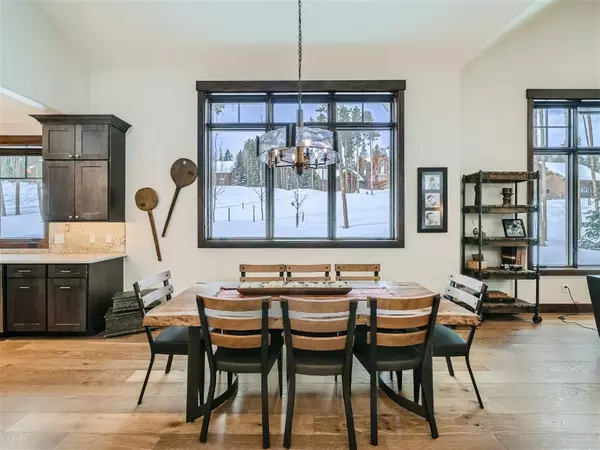$2,300,000
$2,275,000
1.1%For more information regarding the value of a property, please contact us for a free consultation.
3 Beds
4 Baths
2,717 SqFt
SOLD DATE : 07/02/2024
Key Details
Sold Price $2,300,000
Property Type Multi-Family
Sub Type Duplex
Listing Status Sold
Purchase Type For Sale
Square Footage 2,717 sqft
Price per Sqft $846
Subdivision Fairways Homes
MLS Listing ID S1048111
Sold Date 07/02/24
Bedrooms 3
Full Baths 1
Half Baths 1
Three Quarter Bath 2
Construction Status Resale
HOA Fees $10/ann
Year Built 2020
Annual Tax Amount $5,455
Tax Year 2022
Lot Size 0.480 Acres
Acres 0.4798
Property Sub-Type Duplex
Property Description
Enjoy sweeping views and privacy in the Highlands at Breck. Just down the street from the Gold Run trailhead for hiking, biking, cross country skiing, and a stone's throw to the Breckenridge Golf Course. Beautiful outdoor space, with two patios and two decks, all with views of the surrounding peaks. Oversized corner lot provides extra privacy and yard space. Great storage, attached heated garage, and all bedrooms ensuite. Modern finishes, vaulted ceilings, tons of natural light, and a highly efficient floorplan. These homes are rarely available and highly coveted. Best value in the Highlands!
Location
State CO
County Summit
Area Breckenridge
Direction From Breck, Drive North on Hwy 9. R on Tiger Road. R on Clubhouse Drive. L on Fairways Drive. L on Glen Eagle. First driveway on R.
Interior
Interior Features Builtin Features, Ceiling Fan(s), Five Piece Bathroom, Fireplace, Granite Counters, High Ceilings, High Speed Internet, Kitchen Island, Primary Suite, Open Floorplan, Vaulted Ceiling(s)
Heating Natural Gas, Radiant
Flooring Carpet, Tile, Wood
Fireplaces Number 1
Fireplaces Type Gas
Furnishings Furnished
Fireplace Yes
Appliance Dryer, Dishwasher, Disposal, Gas Range, Microwave, Refrigerator, Range Hood, Washer, Washer/Dryer
Exterior
Parking Features Attached, Garage
Garage Spaces 2.0
Garage Description 2.0
Community Features Clubhouse, Golf, Trails/ Paths
Utilities Available Cable Available, Electricity Available, Natural Gas Available, High Speed Internet Available, Phone Available, Trash Collection, Water Available, Sewer Connected
View Y/N Yes
Water Access Desc Public
View Mountain(s), Trees/ Woods
Roof Type Asphalt
Present Use Multi-Family
Street Surface Paved
Building
Lot Description Corner Lot, See Remarks
Faces Northwest
Entry Level Three Or More,Multi/Split
Foundation Poured
Sewer Connected
Water Public
Level or Stories Three Or More, Multi/Split
Construction Status Resale
Schools
Elementary Schools Upper Blue
Middle Schools Summit
High Schools Summit
Others
Pets Allowed Yes
Tax ID 6519361
Pets Allowed Yes
Read Less Info
Want to know what your home might be worth? Contact us for a FREE valuation!

Our team is ready to help you sell your home for the highest possible price ASAP

Bought with Slifer Smith & Frampton R.E.

CONTACT US

"My job is to find and attract mastery-based agents to the office, protect the culture, and make sure everyone is happy! "







