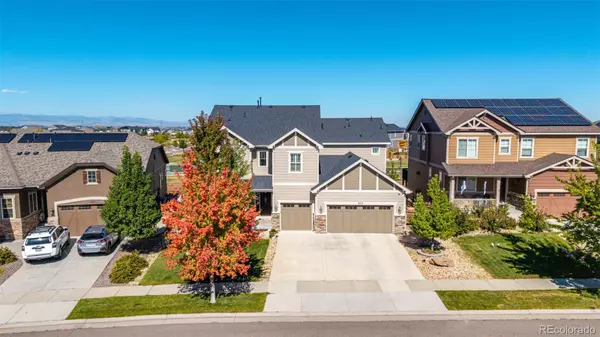
UPDATED:
Key Details
Property Type Single Family Home
Sub Type Single Family Residence
Listing Status Active
Purchase Type For Sale
Square Footage 5,302 sqft
Price per Sqft $195
Subdivision Colliers Hill
MLS Listing ID 6932775
Style Traditional
Bedrooms 5
Full Baths 3
Half Baths 1
Three Quarter Bath 1
Condo Fees $96
HOA Fees $96/mo
HOA Y/N Yes
Abv Grd Liv Area 3,610
Year Built 2017
Annual Tax Amount $9,209
Tax Year 2024
Lot Size 7,536 Sqft
Acres 0.17
Property Sub-Type Single Family Residence
Source recolorado
Property Description
Inside, you'll find 5 bedrooms, 4.5 bathrooms, a private study, a huge loft, and a fully finished basement—all thoughtfully upgraded for comfort, style, and easy living. The front of the home features a bright formal dining room with a butler's pantry that leads into the chef's kitchen, complete with extended cabinetry, a walk-in pantry, double ovens, and elevated finishes. The living room showcases custom built-ins and flows effortlessly into the open layout, making it perfect for hosting. The main-floor study offers ideal work-from-home privacy, and the laundry room includes cabinets, a sink, and even the washer and dryer. The wood flooring is in mint condition along with every other upgrade the seller thoughtfully put into this home.
Upstairs, the primary suite offers a five-piece bath and large walk-in closet. Three more bedrooms and two bathrooms—including an ensuite/private bath—plus a generous loft/game room create the perfect upstairs hangout zone.
The finished basement takes entertaining to the next level with a full upgraded wet bar, home gym, and an additional bedroom and full bath—perfect for guests or multigenerational living.
Step outside to professional landscaping and uninterrupted open-space, sunset views, a gas line and more.
The oversized, finished 3-car garage fits trucks! With a new roof, new exterior paint, $10,000 shutter blinds, engineered hardwood floors, and meticulous care, this home is absolutely move-in ready. A new elementary school is on the way, and you're just minutes from Erie High School and vibrant Downtown Erie.
BONUS: Loft furniture & Brand-new fitness equipment in the home gym is optional to stay
Location
State CO
County Weld
Rooms
Basement Finished, Full
Interior
Interior Features Breakfast Bar, Built-in Features, Ceiling Fan(s), Eat-in Kitchen, Five Piece Bath, Granite Counters, High Ceilings, Kitchen Island, Open Floorplan, Pantry, Primary Suite, Smoke Free, Vaulted Ceiling(s), Walk-In Closet(s), Wet Bar
Heating Forced Air
Cooling Central Air
Flooring Carpet, Tile, Wood
Fireplaces Number 1
Fireplaces Type Gas, Great Room
Fireplace Y
Appliance Bar Fridge, Cooktop, Dishwasher, Disposal, Double Oven, Dryer, Microwave, Oven, Range, Refrigerator, Sump Pump, Washer, Wine Cooler
Laundry Sink, In Unit, Laundry Closet
Exterior
Exterior Feature Private Yard
Parking Features Exterior Access Door, Finished Garage
Garage Spaces 3.0
Fence Full
Pool Outdoor Pool
Roof Type Composition
Total Parking Spaces 9
Garage Yes
Building
Lot Description Landscaped, Master Planned, Mountainous, Open Space, Sprinklers In Front, Sprinklers In Rear
Sewer Public Sewer
Water Public
Level or Stories Two
Structure Type Frame
Schools
Elementary Schools Erie
Middle Schools Erie
High Schools Erie
School District St. Vrain Valley Re-1J
Others
Senior Community No
Ownership Individual
Acceptable Financing 1031 Exchange, Cash, Conventional, FHA, VA Loan
Listing Terms 1031 Exchange, Cash, Conventional, FHA, VA Loan
Special Listing Condition None
Pets Allowed Cats OK, Dogs OK
Virtual Tour https://dashboard.rocketlister.com/anon/website/virtual_tour/737646?view=mls

6455 S. Yosemite St., Suite 500 Greenwood Village, CO 80111 USA





