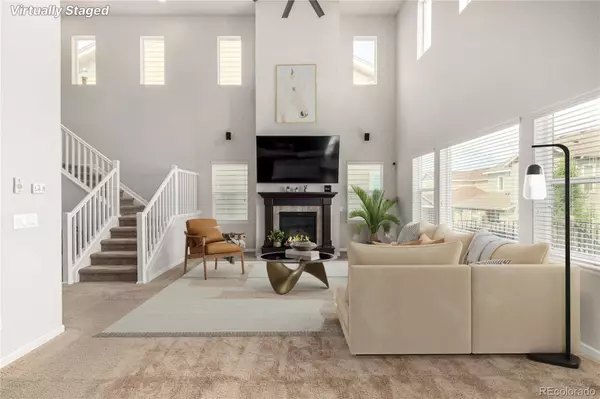
UPDATED:
Key Details
Property Type Single Family Home
Sub Type Single Family Residence
Listing Status Active
Purchase Type For Sale
Square Footage 3,582 sqft
Price per Sqft $178
Subdivision Terrain
MLS Listing ID 2217170
Style Traditional
Bedrooms 4
Full Baths 2
Half Baths 1
Condo Fees $274
HOA Fees $274/qua
HOA Y/N Yes
Abv Grd Liv Area 2,402
Year Built 2015
Annual Tax Amount $4,430
Tax Year 2024
Lot Size 4,312 Sqft
Acres 0.1
Property Sub-Type Single Family Residence
Source recolorado
Property Description
The large kitchen flows into the dining and living areas, making it easy to cook, entertain, and stay connected with family and friends. A main floor office offers the perfect space for work or study, and the mudroom area keeps backpacks, shoes, and gear organized. Step out from the dining area to the fenced backyard, private and ready for pets, gardening, grilling, or enjoying sunny Colorado evenings. The cul-de-sac location adds extra peace and privacy.
All four bedrooms are upstairs, giving everyone space and flexibility. The primary suite feels like a retreat, and the additional bedrooms are perfect for guests, hobbies, or a home office.
Additional features include a whole-house humidifier, water softener, electrical sub-panel, extra basement outlets, sump pump, two mounted TVs, window coverings, all kitchen appliances, and permanent gemstone holiday lights—making this home truly move-in ready.
You're close to parks, trails, pools, shops, restaurants, and everyday essentials. Plus, the short commute to I-25 and downtown Castle Rock makes life easy.
If you're looking for a home with space, thoughtful updates, functional living areas, and a relaxed Colorado lifestyle, 2034 Trail Stone Ct is the one to see.
Location
State CO
County Douglas
Rooms
Basement Bath/Stubbed, Cellar, Sump Pump, Unfinished
Interior
Interior Features Ceiling Fan(s), Eat-in Kitchen, High Ceilings, Kitchen Island, Laminate Counters, Pantry, Primary Suite, Radon Mitigation System, Walk-In Closet(s)
Heating Forced Air
Cooling Central Air
Flooring Carpet, Laminate, Linoleum
Fireplaces Number 1
Fireplaces Type Family Room, Gas
Fireplace Y
Appliance Cooktop, Dishwasher, Disposal, Double Oven, Gas Water Heater, Humidifier, Microwave, Refrigerator, Sump Pump, Washer, Water Softener
Exterior
Exterior Feature Gas Valve, Private Yard
Garage Spaces 2.0
Utilities Available Electricity Connected, Natural Gas Connected
Roof Type Composition
Total Parking Spaces 2
Garage Yes
Building
Lot Description Cul-De-Sac
Sewer Public Sewer
Water Public
Level or Stories Two
Structure Type Frame
Schools
Elementary Schools Sage Canyon
Middle Schools Mesa
High Schools Douglas County
School District Douglas Re-1
Others
Senior Community No
Ownership Individual
Acceptable Financing Cash, Conventional, FHA, VA Loan
Listing Terms Cash, Conventional, FHA, VA Loan
Special Listing Condition None
Virtual Tour https://www.zillow.com/view-imx/a10d9211-1457-4c20-a206-65e6a87c096d?setAttribution=mls&wl=true&initialViewType=pano

6455 S. Yosemite St., Suite 500 Greenwood Village, CO 80111 USA





